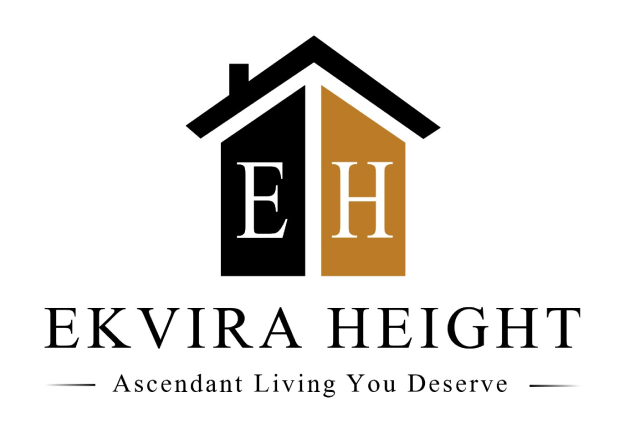Upgrade to Spacious Living with Our Premium Duplex Flats!
Your New Home Awaits –
Reach Out Today!
Ekvira Heights – "Redefining Duplex Living in the Heart of the City"
At Ekvira Heights, we aim to provide a premium living experience with our thoughtfully designed duplex flats. Located in a prime area, our project offers spacious and elegantly crafted homes that combine modern architecture with functional layouts, ensuring comfort and convenience for every family.
Each duplex is designed to maximize natural light, ventilation, and privacy while providing ample space for both relaxation and entertainment. With high-quality construction and a focus on luxurious yet affordable living, Ekvira Heights caters to those looking for a home that blends style with substance.


Configuration
Floor Plans
Ground Floor
First Floor
Amenities
Foundation & Structure

– Earthquake Resistant RCC Frame Structure with internal and outer walls in red bricks
– Anti termite treatment in complete building.
– Double coat plaster on external side and plaster with putty finish on intemal side.
Flooring
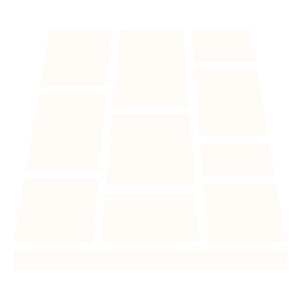
– Digital vitrified tile in all rooms of premium quality.
– Digital vitrified tile in all bathrooms of premium quality.
– Granite platform and digital tiles dado in kitchen.
– Granite flooring in staircase and window sills.
Doors & Hardware

– Teak wood main door and granite door frame in all rooms, bathroom and balcony.
– Laminated water proof flush doors in all rooms and bathrooms.
Windows

– Aluminium windows with 3 track mosquito netting.
– Safety grill to all windows.
False Ceiling

– Pop false ceiling with LED light in living hall & bed room.
External Finish

– Sand face plaster with apex ultima exterior emulsion paint from Asian paint or equivalent.
Sanitary Ware & Bath Fittings

– CPVC water pipelines Two seprate taps for drinking & utility water.
Kitchen

– Granite top with Steel Sink
Electrical

– High quality modular switches.
– Concealed conduits and wiring with ISI Mark.
– Provision for ac points in all rooms.
– Provision for inverter.
Common Amenities
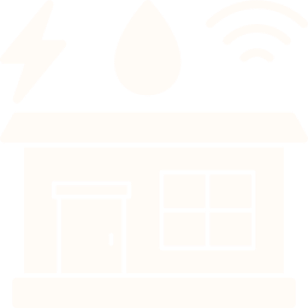
– Allotted Car and Two Wheelers parking.
– All branded products to be used of Ultra luxury range.
– Architects, Engineers, RCC Consultants, Plumbing Consultant, Electrical Consultant, Landscape Consultant, etc.
– Best team formed for best planning and quality work.
– Separate Borewell For Each Duplex.
Gallery
- Exterior
- Interior

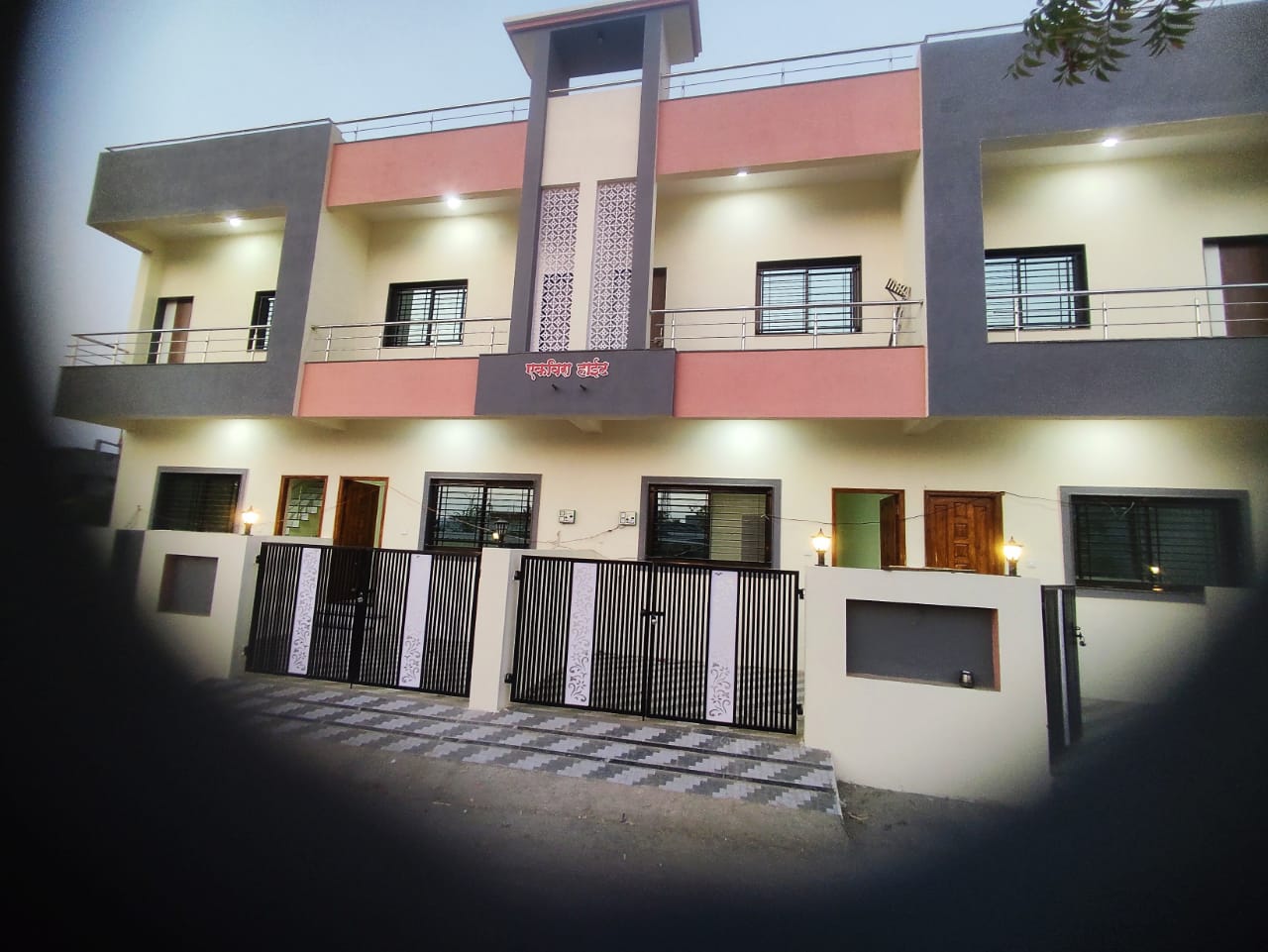

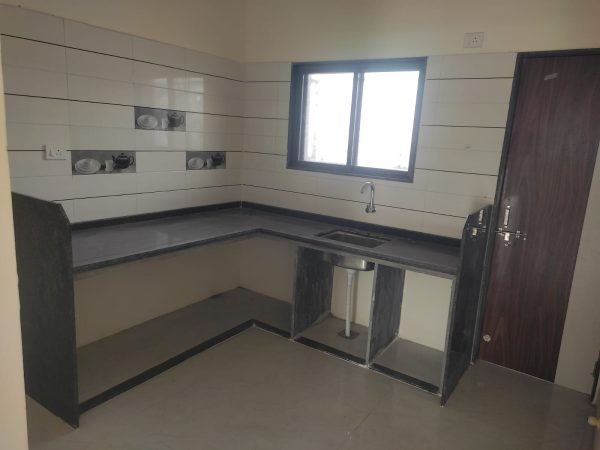
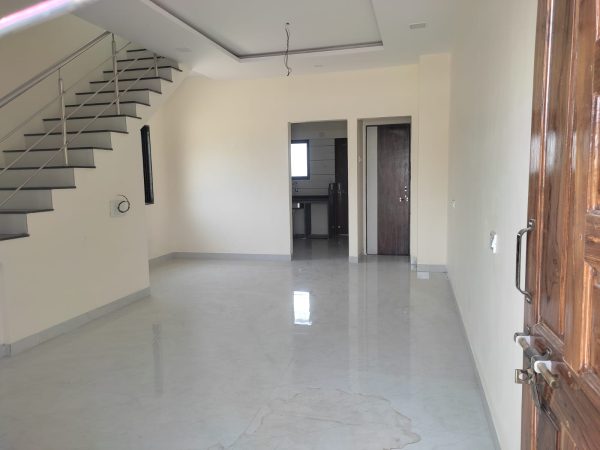
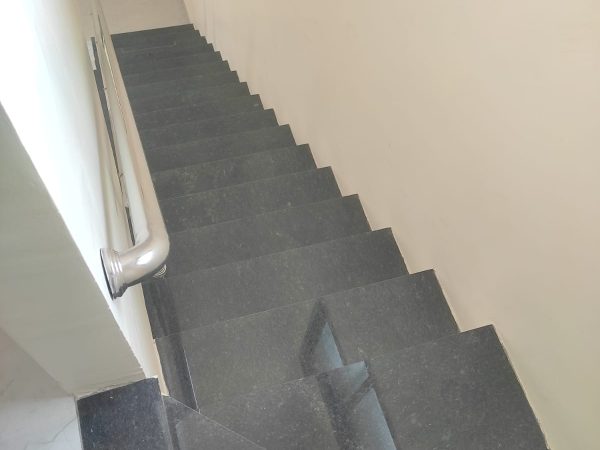
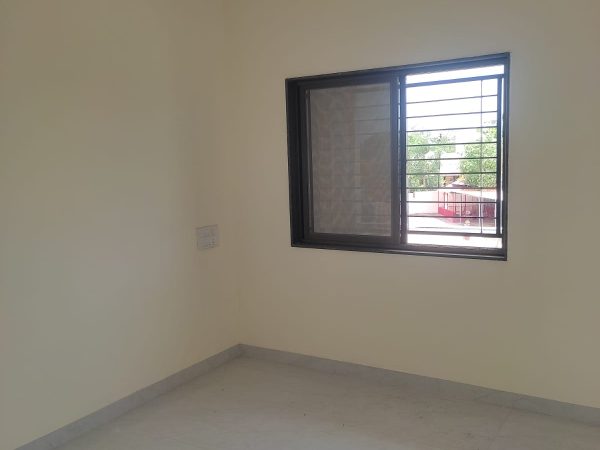
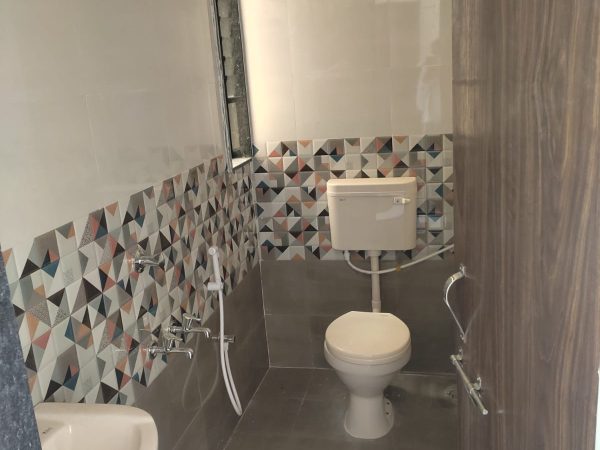
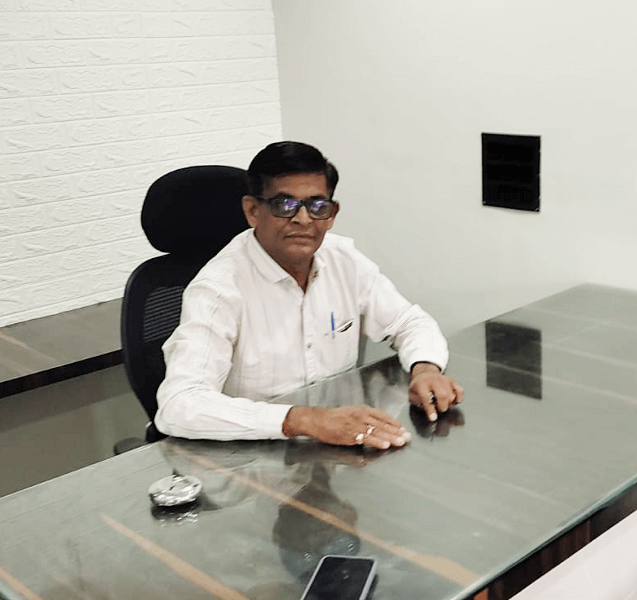
Meet The Founder
Gajendra Patel – The Visionary Behind Ekvira Heights
Gajendra Patel, the visionary mind behind Ekvira Heights, has always been driven by a passion for creating spaces that combine luxury, comfort, and functionality. With years of experience in the real estate sector, Gajendra has successfully led numerous projects that reflect his commitment to quality, innovation, and excellence. His vision for Ekvira Heights was to develop a residential community that offers modern duplex flats, designed to meet the evolving needs of today’s families.
Known for his hands-on approach and attention to detail, Gajendra Patel is dedicated to delivering homes that go beyond the ordinary. His strong belief in customer satisfaction, paired with his focus on quality construction and innovative design, has made Ekvira Heights a standout project in the real estate market. Under his leadership, the company continues to raise the bar for modern living, ensuring that every resident experiences the best in terms of comfort and lifestyle.
Office Address: Shop no 5, First floor, Gajanan sankul, Satav chowk, Akola (MH) – 444005
